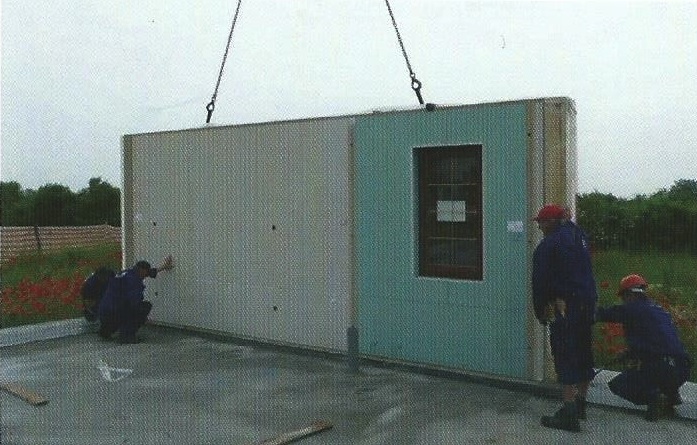Click below to download documents on our Promo construction method:
 Our Promo method is faster and costs slightly less than our TVD method, given that the modular housing panels are made and completely prepared for assembly in our dry and warm manufacturing workshops. This provides optimal conditions for reaching the goal of high quality.
Our Promo method is faster and costs slightly less than our TVD method, given that the modular housing panels are made and completely prepared for assembly in our dry and warm manufacturing workshops. This provides optimal conditions for reaching the goal of high quality.
This building method similarly allows for flexible housing preferences with regard to the type of high quality materials used (roofing, carpentry, façade, floors, ceramics, sanitary ware) architecture, colours and arrangement of space.
Unless structural, the windows and doors are incorporated into the wall panels before they leave the manufacturing plant. All installations, plumbing, canalisation system, electric system and central heating are also installed in accordance with project requirements according to valid regulations. The final finishes are completed on site. This building method’s foundations are built in line with the classical method in accordance with project requirements.
The 50-year long tradition and high quality of our Promo method is reflected by ISO 9001 certification and quality of modular houses by European standards (CE, OTTO GRAFF Certificate, Material Testing Institute, Stuttgart University). Furthermore, the buildings have a lifetime of 100 years.
This building method is extremely versatile and can withstand a range of temperatures from Tropic to Arctic climates. The walls are made from wood, wooden boards, plaster boards and completely wooden elements, with or without thermal insulation, for ECO houses. The walls are formed by modular wall panels of 121 cm in width and a height of 240-320cm. Wall thickness is 12-15 cm depending on climate zone, the purpose of the building and the client’s request.
The ceiling is made of plaster cardboard panels with suitable thermo isolation adjusted to the climate zone. All construction varieties can be used for the roof including bar carriers or the classical usage of tiles, shingles, iron sheets etc.
The façade can be treated with plastic plaster, bricks, stones or thermo-facade. The inner walls and ceilings can be treated with dispersion colours and with porcelain or ceramic tiles in the kitchen and bathroom. View fixtures, fittings and furnishings for further information.
The thermal values of the construction frames are from K=0.40 to K=0.19 W/m2K. There is more than a 50% energy saving. Mineral wool is used inside the walls with the thickness according to climate zone conditions. Styropore is used on the outside walls with a total thickness from 30 – 100 mm.
The production does not cause harm to people or nature. Raw materials used in the modular elements are effectively purchased on local and partly on Western European markets. This fact gives an advantage not only in economic terms but also with regard to environmental protection. The high-quality construction materials used are long lasting and ecologically friendly. With particular regard to our wood, it is sustainably sourced and has achievement of FSC Chain of Custody recognition, as well as the FSC mark of responsible forestry, modulus of elasticity certificate for timber and the FPMA – Din 1052 Mark.
This developed industrial process demands much less manpower. This, alongside the fact that only a small amount of waste is created, allows a much better pricing for a high quality product.