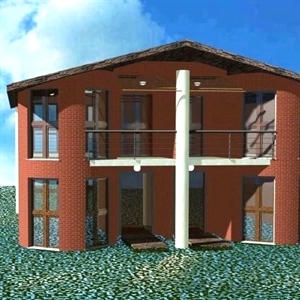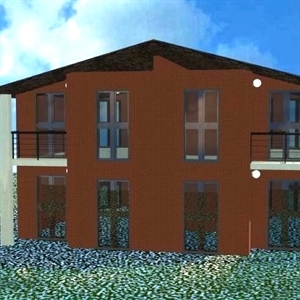-

-

Two-storey semi-detached house, 2 bedrooms
This building consists of two semi-detached dwellings. The curvature of the building’s façade provides a warm and homely feel.
Each of the two homes consists of open-plan living-kitchen-dining area, study/play area (adjustable sizing) and WC on the ground floor. The first floor features three bedrooms (one of which has a balcony), a family bathroom and a hallway leading onto a balcony.
+ Our open-plan layout (living-kitchen-dining area) creates a spacious and airy family environment.
+ The layout focuses around the dining-living area as the main space and the kitchen space for functional, sporadic daily usage. The size of the kitchen units can be increased below the window and extended on the other side, if required.
+ The area at the front of the house has the possibility of being closed off with a partition wall to create a separate ground floor study or playroom. This can be adjusted according to the residents’ lifestyle needs and considering the children’s ages.
+ The downstairs toilet fully utilises the space underneath the stairs.